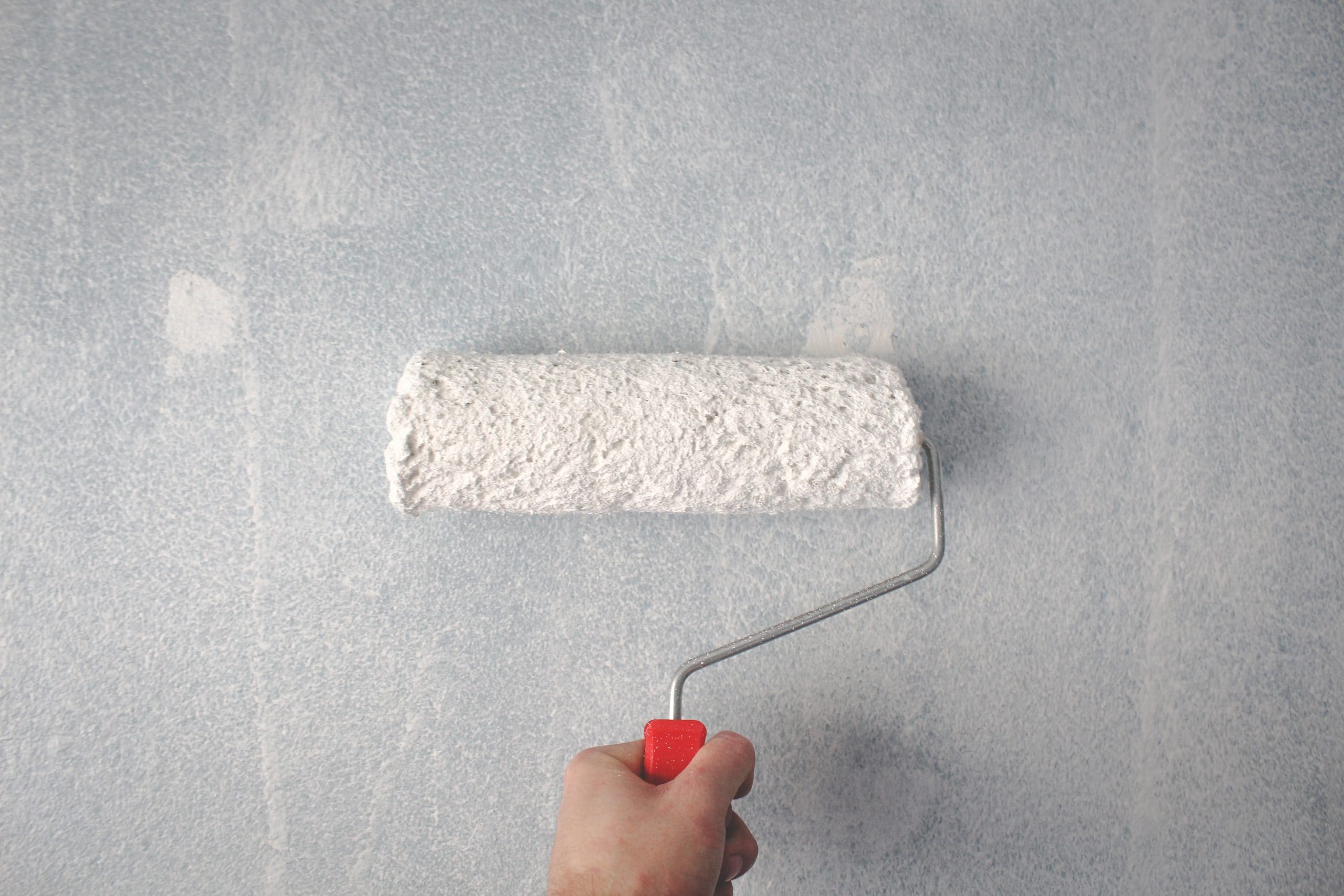
Phase 2: Pre-Drywall Inspection
Our pre-drywall inspections include the structural / electrical / mechanical & plumbing systems of the house.
On the structural inspection, we will check the entire roofing system and all roof penetrations. We are inspecting the entire framing system of the home, load bearing walls and all other structural members.
The electrical system is checked for proper electrical wiring and connections that will be behind walls. We also check for the correct gauge wiring. Improper connections and/or the wrong gauge wire can result in a home fire later so it is a safety issue for your family.
The mechanical inspection includes checking for proper installation of any of the mechanical systems in the home that have been installed at this point in the construction process (furnaces, water heaters, etc.). We verify the integrity of the duct work that would be leading to these appliances and heating and cooling units. We want to make sure that any connection between two sections of ducting is made properly, so that conditioned air goes into the home and not into your walls.
On the plumbing inspection, we check for proper installation of the visible pipes that will connect to the water heaters, sinks, faucets, bath tubs, and other fixtures. We also check to make sure that nail guards are properly installed so that these pipes cannot be punctured with future nailing.